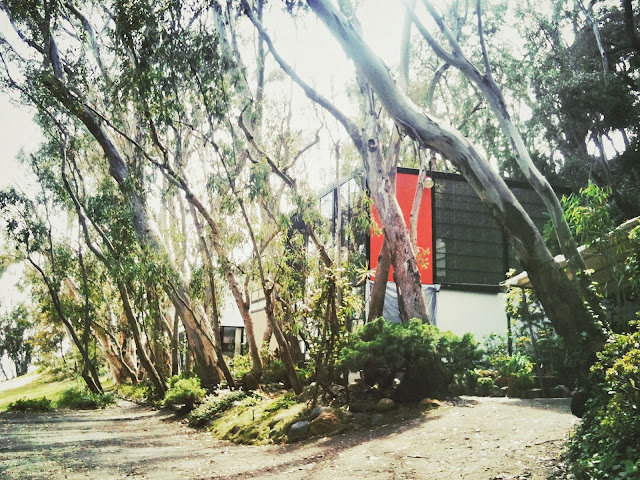Split-context pairing, in which "eventually everything connects" was first brought to my attention at an exhibit curated by Timothy Gierschick II at Second Space Arts in Philadelphia.
(left) Bandit (right) 2nd and Market - 2011 Vicki Liantonio, Piccolo Takes All
“Here & There: iPhoneography by Vicki Liantonio” is
installed as the 2012 Spring/Summer show at this superb gallery, which also happens to
be a model for engaging a community through the arts. Liantonio is the founder
of the multidisciplinary design house “Piccolo Takes All,” and also an avid
Instagram contributor. Her posts under the name “@piccolotakesall” are full of
the kind of place-bound images found in the show as well as her more abstract
remixes of photographs and graphic design work.
(left) Hedge (right) Passage - 2011 Vicki Liantonio, Piccolo Takes All
The show pairs photos taken in and around Philadelphia
(“here”) with photos taken on the road (“there”). The success of the show
resides both in the timeless quality of the individual images and in the
synergy of the pairings. Composition, content, meaning,and reflection unite
each pair, and allow new meanings about time, experience, and context to
emerge. The effect is similar to a trope, creating a shift in the meaning of
word and image: the viewer remains engaged with a singular moment as all else
continues to change with time.
(left) Red Sea (right) It Was For Freedom - 2011 Vicki
Liantonio, Piccolo Takes All
Charles Eames once said, “Eventually everything connects -
people, ideas, objects...the quality of the connections is the key to quality 'per se'...I don’t believe in this ‘gifted few’ concept, just in people doing
things they are really interested in doing. They have a way of getting good at
whatever it is”. Liantonio has perfected this skill; her recent show and
current work are testaments to this way of thinking, seeing, and engaging the
world.
(left) Bank (right) Sway - 2011 Vicki Liantonio, Piccolo Takes All
By chance, an interesting architecture and context pairing emerged from a conversation between Liantonio and myself, involving Case Study House #8. Through this conversation, across two images on Instagram, new life was brought to a decade old photograph that I have carried with me from desk to desk. The photograph is of a little-known panel on the garden end of the Eames House in Pacific Palisades, CA taken circa 1999.
Liantonio recently visited the Eames House where she continued her personal exploration of the Eames Office legacy. I reminded her of my interest in the enigmatic ghost tree panel that I had once photographed, and asked if she would explore it further while visiting the residence. What follows is the photographic outcome of Liantonio’s visit, and also the answer to my decade old personal question regarding the ghost panel from the Eames Foundation itself.
excerpt from an email following Liantonio’s questions about the panel on her visit
Dear Vicki,
The info so far: The panel you saw is of a photo taken by Charles Eames shortly after they moved into the house. It is a photo of the eucalyptus trees lining the railroad tie pathway in front of the house, showing them, at that time, as very young and spindly. I made an inquiry to see if we have the original photo in our archives (it’ll be there someplace). I’m hoping the person who’s checking will also have info on how it may have been reproduced on that panel. Will let you know if we find anything more.
Regards,
Eames Foundation
excerpt from an email following the initial update from the Eames Foundation
Hi Vicki,
Didn’t come across the original photo but I did come across this info. It may be more than you may want but thought I’d send it anyway because it encompasses their blend of indoor/outdoor and the photo is a part of that. Eames Demetrios (a grandson) wrote a book called “Eames Primer” and this is a passage from his book:
“Then there are the reflections; windows that reflect back abstract patterns of eucalyptus bark, superimposing them on the human textures within. Elsewhere you see the meadow through windows, through the house, through interior plants, all at once. There is a detail over the back patio – a black-and-white photograph of these same trees screened onto a textile, then mounted on a panel and screwed to the building. Just before twilight, when shadows still fall on the image and the natural light turns the reflections on the leaves monochromatic, it becomes almost impossible to tell where the building ends and the reflections begin. One truly believes Ray when she remarked “after 13 years of living in it, the building for me ceased to exist a long time ago.”
Enjoy,
Eames Foundation
As always we advocate supporting the arts and the artist by being a patron. You can find the individuals mentioned above at the following links. We’d like to thank Vicki for her help and support on this and other projects.
Vicki Liantonio – Piccolo Takes All and @piccolotakesall on Instagram
All of Liantonio's images in this post were captured using an iPhone 3Gs.
http://instagrid.me/piccolotakesall/?v=list
http://www.piccolotakesall.com
Timothy Gierschick II – Director at Second Space Arts, Artist, Writer
http://www.gierschickwork.com/
John Isaac – initiator of Eames topic and @visualicaasi on Instagram
https://www.facebook.com/Jugendstil.Designs
http://ink361.com/#/users/7901191/photos
Special Thanks to the Eames Foundation for their kind and responsive attention to our inquiries and also for the preservation of the incredible design heritage of the Eames Office.
http://www.eamesfoundation.org/


































