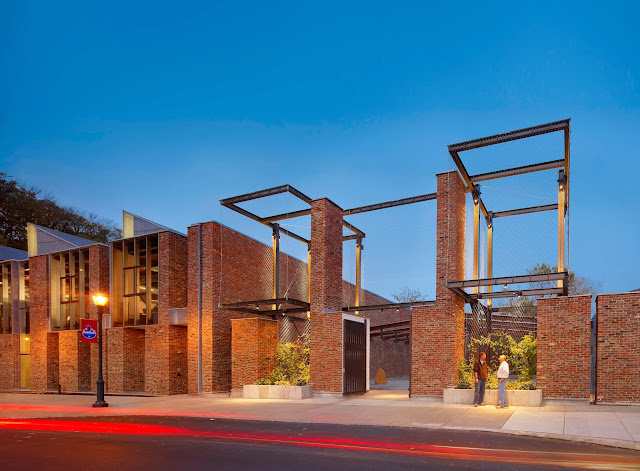Architecture has a lot to learn from the intricacies of our
natural world: from scientific thermal properties to all scales of biomimicry,
nature is full of lessons in form, structure, and beauty. Mushrooms, as one of
the oldest life forms on the planet, have some of the deepest lessons to teach:
while they are traditionally known for their nutritional and medicinal
benefits, we continue to discover the mysteries kept by this ancient species. The
mycelium structure of mushrooms is pound for pound stronger than concrete,[i]
and engineers are beginning to explore its characteristics to create
biodegradable foam packaging[ii]
and eco-friendly car parts such as dashboards and bumpers.[iii] When
spread over disturbed soil, mycelium can act as a binder, holding new soil in place
and preventing erosion until woody plants can take hold.[iv]
Additionally, Paul Stamets, author of Mycelium
Running cites this vegetative component to fungus as having potential as a biological
filter, removing chemicals and microorganisms from soil and water.[v]
"Metablossom" Jim Toia
Nature-based artist Jim Toia is fascinated with mushrooms. Toia
is currently the Director of Community-based Teaching at Lafayette College, and
his art is focused on mushrooms and their unique mycelium structure. Jim’s
works are produced in a scientific, “spore drop” fashion, but with a far less
traditional, less clinical approach: his production relies on a careful
choreography and manipulation of nature in documenting spore patterns. He acts as a maestro of sorts, conducting
environmental conditions and various mushroom species by directing air currents
around a carefully-positioned mushroom composition. He also layers different species, moving the
mushrooms around to activate the full potential of the canvas. Unlike the
recording of brush strokes on canvas, Toia’s medium is invisible. The
mushroom’s spores are microscopic and impossible to detect until they have
landed in large quantity on the paper. In this way, Jim literally works
blindly; he waits patiently, relying solely on his experience and knowledge of
spore behavior. The end result is both
deliberate and surprising; a work of art is created through a dance between
nature and the human hand. As a result, Jim’s works are a delicate balance of
form, light, texture, and depth that could transcend a traditional abstract
masterwork.
Jim Toia at work
[i] Stamets,
Paul (Speaker) (2008). Six ways mushrooms can save the world. TED Talks.
Retrieved from http://www.ted.com/talks/paul_stamets_on_6_ways_mushrooms_can_save_the_world.html
[ii] Bayer, Eben (Speaker) (2010). Are mushrooms the new plastic? TED Talks. Retrieved from http://www.ted.com/talks/eben_bayer_are_mushrooms_the_new_plastic.html
[iii]
Alsever, Jennifer (2011). Innovation Nation: Car parts made of mushrooms. CNN
Money. Retrieved from http://money.cnn.com/2011/04/01/technology/ecovative/
[iv]
Stamets, Paul and David Sumerlin (2003). Mycorestoration of Abandoned Logging Roads.
Fungi Perfecti. Retrieved from http://www.fungi.com/blog/items/mycorestoration-of-abandoned-logging-roads.html
[v] Stamets,
Paul (2006). Mycelium Running: How mushrooms can help save the world. (1 ed.)
Ten Speed Press, USA.
All photos courtesy Jim Toia and jimtoia.com























